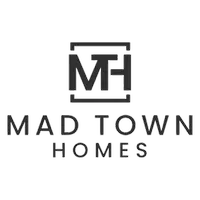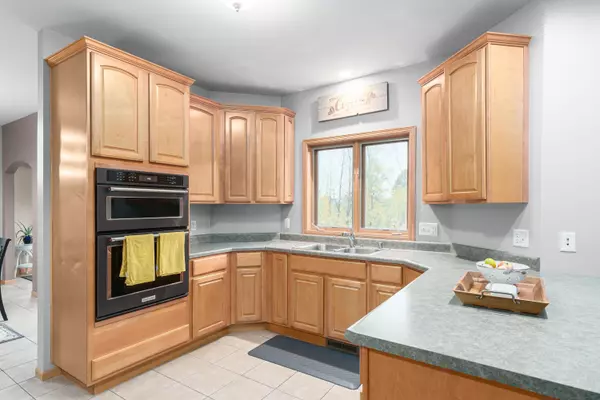Bought with Starritt-Meister Realty, LLC
$425,000
$425,000
For more information regarding the value of a property, please contact us for a free consultation.
700 Avalon Road Columbus, WI 53925
4 Beds
3.5 Baths
3,232 SqFt
Key Details
Sold Price $425,000
Property Type Single Family Home
Sub Type 2 story
Listing Status Sold
Purchase Type For Sale
Square Footage 3,232 sqft
Price per Sqft $131
Subdivision Kestrel Ridge
MLS Listing ID 1965567
Sold Date 12/12/23
Style Colonial
Bedrooms 4
Full Baths 3
Half Baths 1
Year Built 2002
Annual Tax Amount $6,962
Tax Year 2022
Lot Size 0.280 Acres
Acres 0.28
Property Description
This stunning two-story colonial residence in Kestrel Ridge is a harmonious blend of practicality and elegance. The three spacious bedrooms on the second floor, along with a generously lit fourth bedroom in the basement, offer versatile living spaces. An invisible fence ensures a safe haven for your furry companions, and its location just across from Avalon Park, with the backyard open to hole 12 on the Kestrel Ridge Golf Course, is a dream for outdoor enthusiasts. Recent updates, including a new roof, gutters, and downspouts provide peace of mind, while the tall ceilings and sunroom create an inviting atmosphere. The three-car garage is the final touch of convenience that elevates this property to a true gem in the Kestrel Ridge community.
Location
State WI
County Columbia
Area Columbus - C
Zoning RES
Direction Business 151 in Columbus, south on Avalon Road, home is on the right-hand side.
Rooms
Other Rooms Sun Room , Den/Office
Basement Full, Finished, Sump pump, 8'+ Ceiling, Radon Mitigation System, Poured concrete foundatn
Kitchen Breakfast bar, Pantry, Kitchen Island, Range/Oven, Refrigerator, Dishwasher, Microwave, Freezer, Disposal
Interior
Interior Features Wood or sim. wood floor, Walk-in closet(s), Great room, Vaulted ceiling, Washer, Dryer, Water softener inc, Jetted bathtub, Cable available, At Least 1 tub
Heating Forced air, Central air
Cooling Forced air, Central air
Fireplaces Number Gas, 1 fireplace
Laundry U
Exterior
Exterior Feature Deck, Electronic pet containmnt
Parking Features 3 car, Attached, Opener, Access to Basement, Garage stall > 26 ft deep
Garage Spaces 3.0
Building
Lot Description Corner, Adjacent park/public land, Sidewalk
Water Municipal water, Municipal sewer
Structure Type Vinyl
Schools
Elementary Schools Call School District
Middle Schools Call School District
High Schools Call School District
School District Columbus
Others
SqFt Source List Agent
Energy Description Natural gas
Read Less
Want to know what your home might be worth? Contact us for a FREE valuation!

Our team is ready to help you sell your home for the highest possible price ASAP

This information, provided by seller, listing broker, and other parties, may not have been verified.
Copyright 2024 South Central Wisconsin MLS Corporation. All rights reserved






