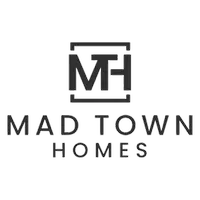Bought with RE/MAX Preferred
$480,000
$439,900
9.1%For more information regarding the value of a property, please contact us for a free consultation.
E9900 Whitetail Ln Reedsburg, WI 53959
3 Beds
3.5 Baths
4,340 SqFt
Key Details
Sold Price $480,000
Property Type Single Family Home
Sub Type Multi-level
Listing Status Sold
Purchase Type For Sale
Square Footage 4,340 sqft
Price per Sqft $110
Subdivision Buckhorn
MLS Listing ID 1886401
Sold Date 08/03/20
Style Tri-level,Prairie/Craftsman
Bedrooms 3
Full Baths 3
Half Baths 1
HOA Fees $27/ann
Year Built 1990
Annual Tax Amount $5,826
Tax Year 2019
Lot Size 2.050 Acres
Acres 2.05
Property Description
Imagine fine living in your own luxury retreat in the Buckhorn private lake community. Custom Amish built cabinets throughout, quartz counter tops in the gourmet kitchen, large stone fireplace in the living room, free-standing stove in the great room with wet bar perfect for entertaining, huge master suite, sun room with walls of windows overlooking your secluded 2+ acres of woods, second family room in the loft upstairs overlooking the sun room and backyard, office, indoor workshop, in-floor radiant heat, 4 zones for heat, 12" log beams, storage space galore, large deck, 3 car garage, and new 50 yr roof. 2+ acre adjacent lot can be purchased for an additional $45,000. Buckhorn offers miles of hiking trails, private lake with beach and clubhouse. Limited 13 month home warranty included.
Location
State WI
County Sauk
Area Delton - T
Zoning Res
Direction Mirror Lake Road to R into Buckhorn to R on Buckhorn to R on Whitetail Lane to property on the corner of Buckhorn and Whitetail on the L
Rooms
Other Rooms Foyer , Sun Room
Basement Full, Partially finished, 8'+ Ceiling, Poured concrete foundatn
Master Bath Full, Tub/Shower Combo
Kitchen Breakfast bar, Pantry, Range/Oven, Refrigerator, Dishwasher, Microwave
Interior
Interior Features Wood or sim. wood floor, Walk-in closet(s), Great room, Vaulted ceiling, Skylight(s), Walk-up Attic, Wet bar, Cable available, Hi-Speed Internet Avail, At Least 1 tub
Heating Central air, In Floor Radiant Heat, Zoned Heating, Multiple Heating Units
Cooling Central air, In Floor Radiant Heat, Zoned Heating, Multiple Heating Units
Fireplaces Number 1 fireplace, Free standing STOVE, Gas
Laundry M
Exterior
Exterior Feature Deck, Electronic pet containmnt
Parking Features 3 car, Attached, Opener
Garage Spaces 2.0
Waterfront Description Deeded access-No frontage,Lake,No motor lake
Building
Lot Description Corner, Wooded, Rural-in subdivision
Water Well, Non-Municipal/Prvt dispos
Structure Type Vinyl
Schools
Elementary Schools Call School District
Middle Schools Call School District
High Schools Baraboo
School District Baraboo
Others
SqFt Source Assessor
Energy Description Electric,Natural gas
Pets Allowed Limited home warranty, Restrictions/Covenants
Read Less
Want to know what your home might be worth? Contact us for a FREE valuation!

Our team is ready to help you sell your home for the highest possible price ASAP

This information, provided by seller, listing broker, and other parties, may not have been verified.
Copyright 2024 South Central Wisconsin MLS Corporation. All rights reserved


