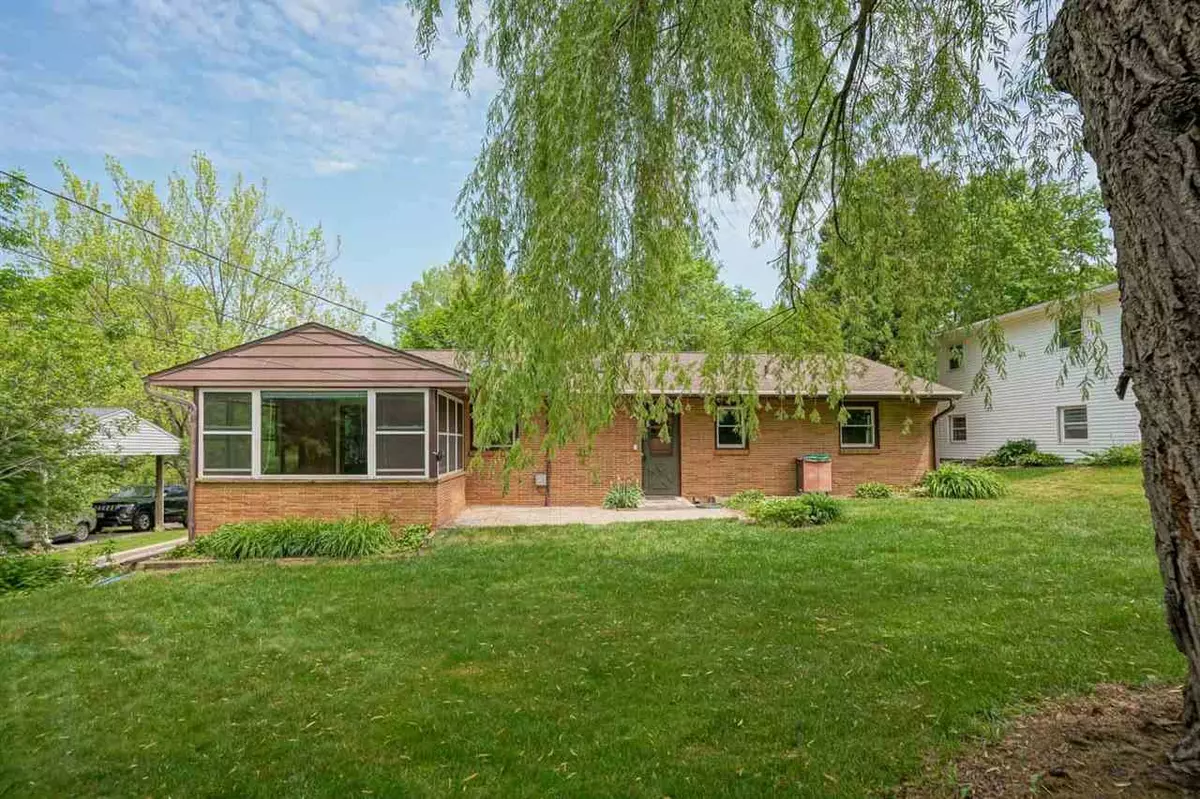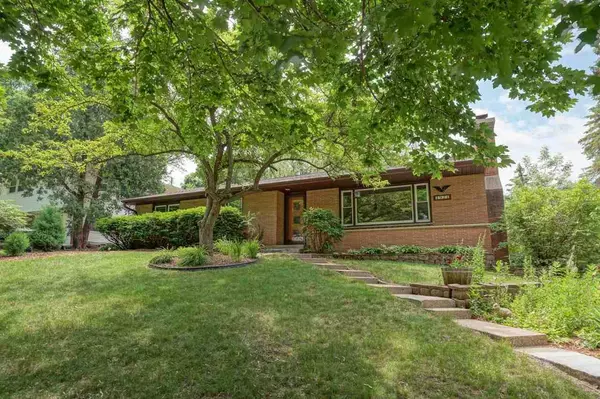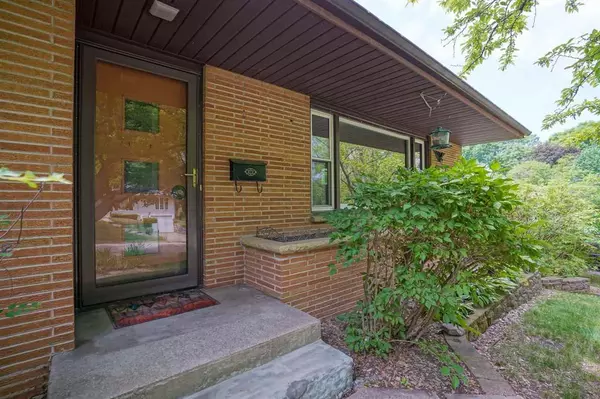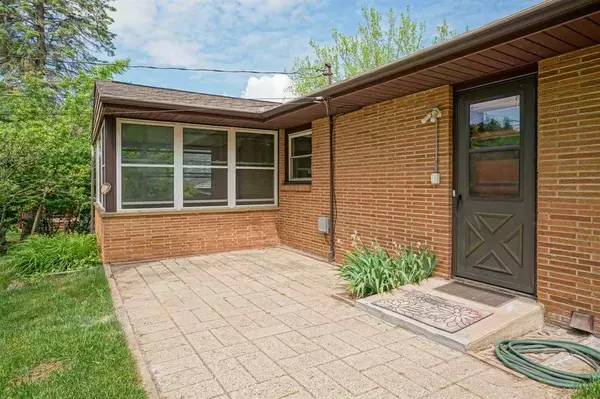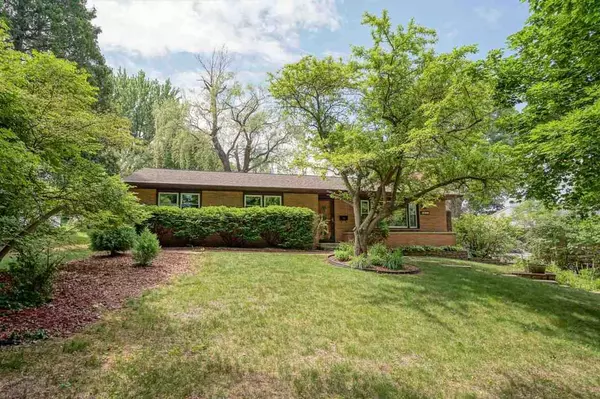Bought with Real Broker LLC
$355,000
$369,000
3.8%For more information regarding the value of a property, please contact us for a free consultation.
4921 Eyre Ln Madison, WI 53711
3 Beds
2 Baths
1,704 SqFt
Key Details
Sold Price $355,000
Property Type Single Family Home
Sub Type 1 story
Listing Status Sold
Purchase Type For Sale
Square Footage 1,704 sqft
Price per Sqft $208
Subdivision Kenmore
MLS Listing ID 1910225
Sold Date 08/20/21
Style Raised Ranch
Bedrooms 3
Full Baths 2
Year Built 1958
Annual Tax Amount $6,117
Tax Year 2020
Lot Size 8,712 Sqft
Acres 0.2
Property Sub-Type 1 story
Property Description
Charming 3BD/2BA, BRICK RANCH in Kenmore. Enjoy this sunny home w/ warmth of hardwood floors, open layout, gas FP, 1-2 car garage w/ patio. The southern 3 season sunroom & private backyard is a work-from-home luxury & favorite hangout. Many updates: maintenance free windows, '17roof, SS appliances, Velux skylights, washer/dryer, window AC. No lack of storage! 2 big LL rooms, 10x12 garage bump-out & heated tool shop. Move in ready or bring your ideas to make this home. Add egress window(s) for additional bedrooms & finished sq ft. Highly desired Hamilton school district, just mins to West Towne Mall, arboretum, downtown, hospitals, Epic, UW, parks, bike route system & shopping. Walk to library, parks & bus stops! Don't miss this original owned gem on a quiet street & great neighborhood.
Location
State WI
County Dane
Area Madison - C W11
Zoning SR-C1
Direction South on Midvale Blvd, Left (West) onto Tokay Blvd, Right (North) onto Wedgewood Way, Right (West) onto Eyre Lane.
Rooms
Other Rooms Three-Season , Rec Room
Basement Partial, Partially finished, Poured concrete foundatn
Kitchen Range/Oven, Refrigerator, Dishwasher, Freezer, Disposal
Interior
Interior Features Wood or sim. wood floor, Skylight(s), Washer, Dryer, Water softener inc, Cable available, Internet - Fiber
Heating Radiant, Window AC
Cooling Radiant, Window AC
Fireplaces Number 1 fireplace, Gas
Laundry L
Exterior
Exterior Feature Patio
Parking Features 1 car, Attached, Under, Opener, Access to Basement, Additional Garage
Garage Spaces 2.0
Building
Lot Description Wooded, Close to busline, Sidewalk
Water Municipal water, Municipal sewer
Structure Type Aluminum/Steel,Brick
Schools
Elementary Schools Van Hise
Middle Schools Hamilton
High Schools West
School District Madison
Others
SqFt Source Assessor
Energy Description Electric,Natural gas
Read Less
Want to know what your home might be worth? Contact us for a FREE valuation!

Our team is ready to help you sell your home for the highest possible price ASAP

This information, provided by seller, listing broker, and other parties, may not have been verified.
Copyright 2025 South Central Wisconsin MLS Corporation. All rights reserved

