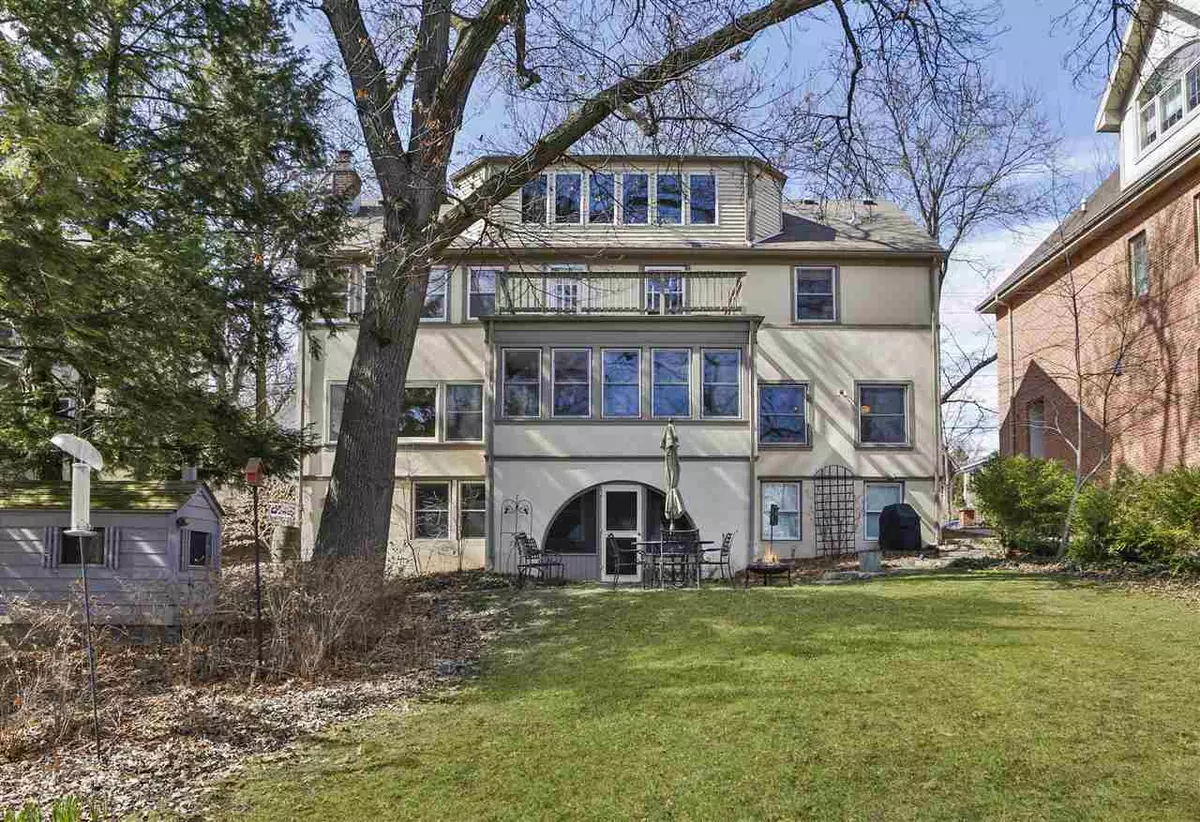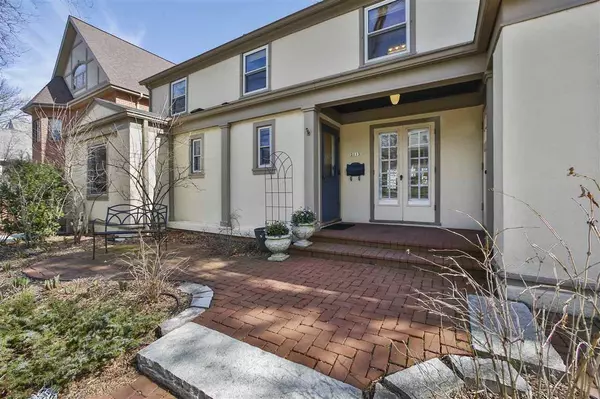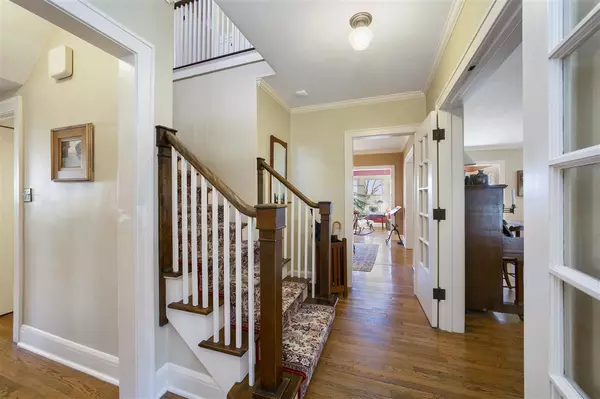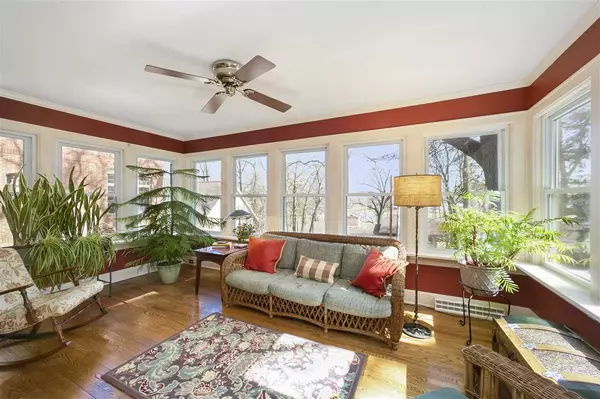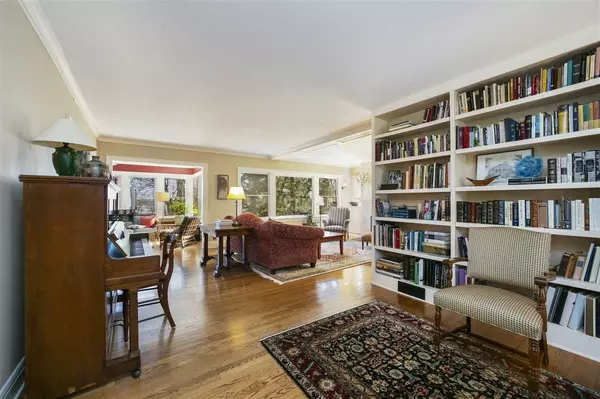Bought with Realty Executives Cooper Spransy
$920,000
$949,000
3.1%For more information regarding the value of a property, please contact us for a free consultation.
2113 Adams St Madison, WI 53711
4 Beds
2.5 Baths
3,859 SqFt
Key Details
Sold Price $920,000
Property Type Single Family Home
Sub Type 2 story
Listing Status Sold
Purchase Type For Sale
Square Footage 3,859 sqft
Price per Sqft $238
Subdivision Wingra Park
MLS Listing ID 1880514
Sold Date 12/11/20
Style Colonial
Bedrooms 4
Full Baths 2
Half Baths 2
Year Built 1922
Annual Tax Amount $19,155
Tax Year 2019
Lot Size 7,405 Sqft
Acres 0.17
Property Description
Immaculate retreat filled with light, life, & love. Designed by beloved architect Frank Riley, prime walkable location w/4 full stories, southern exposure, seasonal views of Lake Wingra! Living spaces offer gracious proportions & functional flow. Kitchen for the working gourmet: Viking range (6 burner + griddle) & dbl ovens, wrm drawer, SubZero ref, Bosch DW, eat-in space, & pantry. 2nd lvl: Mstr bdrm (2 WIC’s, private ofc & tranquil deck), 2 bdrms & 2 full baths. 3rd lvl: bdrm #4 & rec rm w/vista views. LL - cozy fam rm, 1/2 bth, charming screen porch, & storage to cherish! Current owner preserved classic character w/period-appropriate lighting, respect for original woodwork/built-ins, & meticulous maintenance. Continue the stewardship of this treasure & be part of Madison’s history!
Location
State WI
County Dane
Area Madison - C W14
Zoning TR-C2
Direction Monroe St to Edgewood ave to Adams St
Rooms
Other Rooms Sun Room , Den/Office
Basement Full, Full Size Windows/Exposed, Walkout to yard, Finished, 8'+ Ceiling, Poured concrete foundatn
Kitchen Dishwasher, Disposal, Microwave, Pantry, Range/Oven, Refrigerator
Interior
Interior Features Wood or sim. wood floor, Washer, Dryer, Water softener inc, Cable available, At Least 1 tub, Some smart home features
Heating Forced air, Central air
Cooling Forced air, Central air
Fireplaces Number 1 fireplace, Gas
Laundry L
Exterior
Exterior Feature Deck, Patio
Parking Features 1 car, Attached, Opener
Garage Spaces 1.0
Building
Lot Description Close to busline, Sidewalk
Water Municipal water, Municipal sewer
Structure Type Stucco,Wood
Schools
Elementary Schools Franklin/Randall
Middle Schools Hamilton
High Schools West
School District Madison
Others
SqFt Source Assessor
Energy Description Natural gas
Pets Allowed Limited home warranty
Read Less
Want to know what your home might be worth? Contact us for a FREE valuation!

Our team is ready to help you sell your home for the highest possible price ASAP

This information, provided by seller, listing broker, and other parties, may not have been verified.
Copyright 2024 South Central Wisconsin MLS Corporation. All rights reserved


