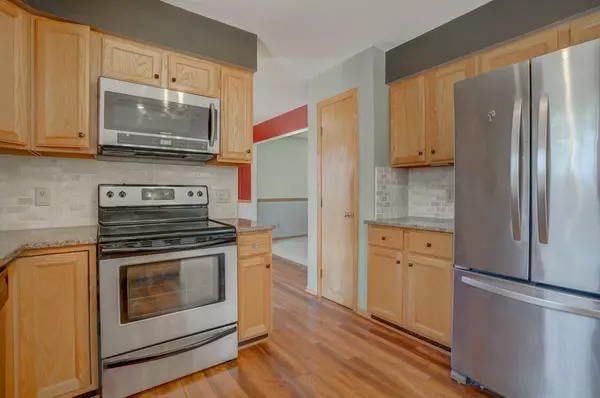Bought with Lake & City Homes Realty
$340,000
$349,900
2.8%For more information regarding the value of a property, please contact us for a free consultation.
7729 Lois Lowry Ln Madison, WI 53719
3 Beds
3.5 Baths
2,391 SqFt
Key Details
Sold Price $340,000
Property Type Single Family Home
Sub Type 2 story
Listing Status Sold
Purchase Type For Sale
Square Footage 2,391 sqft
Price per Sqft $142
Subdivision Newbery Heights
MLS Listing ID 1879603
Sold Date 06/25/20
Style Contemporary
Bedrooms 3
Full Baths 3
Half Baths 1
Year Built 1996
Annual Tax Amount $6,717
Tax Year 2019
Lot Size 7,405 Sqft
Acres 0.17
Property Description
*MIDDLETON SCHOOLS* Fantastic home with so much living space! Open kitchen, dinette & family rm w/vaulted ceiling & wood burning FP! Wonderful kitchen has quartz countertops & tiled backsplash! SS appliances w/newer refrig! Enjoy summer grilling on the south facing deck w/cool pergola! Formal dining & living rms! Master bdrm w/vaulted ceiling & bath w/tile floors! Walk out LL is bright & makes for a great rec rm for family & friends with full bath! Brick paver patio leads to nice yard! Radon Mitigation System! Washer/Dryer included! 2 car garage w/storage! Park at the end of the neighborhood! Many updates- Refig, microwave, water heater & Dryer. Roof 2011 per City assessor. Move in Ready! Close to grocery, shopping, parks, walking/biking paths, bus line & much more! Don't miss this one!
Location
State WI
County Dane
Area Madison - C W08
Zoning PUDSIP
Direction High Point Rd. to West on Lois Lowry Lane, house is on the left.
Rooms
Other Rooms Rec Room
Basement Full, Full Size Windows/Exposed, Walkout to yard, Finished, Radon Mitigation System
Master Bath Full
Kitchen Breakfast bar, Range/Oven, Refrigerator, Dishwasher, Microwave, Disposal
Interior
Interior Features Wood or sim. wood floor, Vaulted ceiling, Washer, Dryer, Water softener inc, Cable available, Hi-Speed Internet Avail, At Least 1 tub
Heating Forced air, Central air
Cooling Forced air, Central air
Fireplaces Number Wood
Laundry L
Exterior
Exterior Feature Deck, Patio
Parking Features 2 car, Attached, Opener
Garage Spaces 2.0
Building
Lot Description Cul-de-sac, Corner, Close to busline
Water Municipal water, Municipal sewer
Structure Type Vinyl,Brick
Schools
Elementary Schools Elm Lawn
Middle Schools Glacier Creek
High Schools Middleton
School District Middleton-Cross Plains
Others
SqFt Source Other
Energy Description Natural gas
Read Less
Want to know what your home might be worth? Contact us for a FREE valuation!

Our team is ready to help you sell your home for the highest possible price ASAP

This information, provided by seller, listing broker, and other parties, may not have been verified.
Copyright 2025 South Central Wisconsin MLS Corporation. All rights reserved





