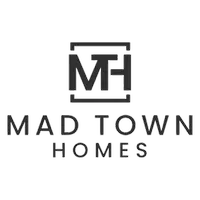Bought with First Weber Inc
$728,500
$775,000
6.0%For more information regarding the value of a property, please contact us for a free consultation.
E10104 Buckhorn Rd Reedsburg, WI 53959
4 Beds
5 Baths
4,000 SqFt
Key Details
Sold Price $728,500
Property Type Single Family Home
Sub Type 1 story
Listing Status Sold
Purchase Type For Sale
Square Footage 4,000 sqft
Price per Sqft $182
Subdivision Buckhorn
MLS Listing ID 1946536
Sold Date 12/30/22
Style Ranch,Prairie/Craftsman
Bedrooms 4
Full Baths 5
HOA Fees $23/ann
Year Built 1993
Annual Tax Amount $5,801
Tax Year 2021
Lot Size 3.040 Acres
Acres 3.04
Property Description
This stunning executive home in the highly sought after Buckhorn Community had a complete outside and inside renovation in 2013 including: Amish cherry cabinetry in kitchen, granite counter tops, completely new master bedroom suite, Amish woodwork w/cherry or hickory throughout, engineered wood flooring, Italian marble entry, LED lighting, butler's pantry w/second dishwasher and wine cooler, all bathrooms completely remodeled, LL woodwork and flooring, high efficiency air cleaner w/UV light, and Sonos + wired sound systems. Outside: Hardie board siding, triple glazed Pella windows, additional fully insulated 2 car garage, landscaping w/watering system, fire pit, water feature and smart lighting, covered patio w/ceiling fan. Decking is Trex, 50 year Elk shake roof shingles in 2004.
Location
State WI
County Sauk
Area Delton - T
Zoning Res
Direction I90/94 exit 92 towards Reedsburg to Left on Turtle Road to Right on Mirror Lake Rd to Left on Buckhorn Road (Buckhorn Community) to home on the Right.
Rooms
Other Rooms Game Room , Foyer
Basement Full, Full Size Windows/Exposed, Walkout to yard, Finished, 8'+ Ceiling
Main Level Bedrooms 1
Kitchen Breakfast bar, Dishwasher, Microwave, Pantry, Range/Oven, Refrigerator
Interior
Interior Features Wood or sim. wood floor, Walk-in closet(s), Great room, Vaulted ceiling, Skylight(s), Walk-up Attic, Washer, Dryer, Air cleaner, Water softener inc, Security system, Wet bar, At Least 1 tub, Some smart home features, Internet - Fiber
Heating Forced air, Central air
Cooling Forced air, Central air
Fireplaces Number 1 fireplace, Wood
Laundry M
Exterior
Exterior Feature Deck, Patio
Parking Features 2 car, Attached, Detached, Opener, 4+ car, Additional Garage
Garage Spaces 4.0
Waterfront Description Deeded access-No frontage,Lake,No motor lake
Building
Lot Description Wooded, Rural-in subdivision
Water Well, Non-Municipal/Prvt dispos
Structure Type Engineered Wood,Fiber cement
Schools
Elementary Schools Call School District
Middle Schools Call School District
High Schools Baraboo
School District Baraboo
Others
SqFt Source Other
Energy Description Natural gas
Pets Allowed In an association (HOA)
Read Less
Want to know what your home might be worth? Contact us for a FREE valuation!

Our team is ready to help you sell your home for the highest possible price ASAP

This information, provided by seller, listing broker, and other parties, may not have been verified.
Copyright 2024 South Central Wisconsin MLS Corporation. All rights reserved






