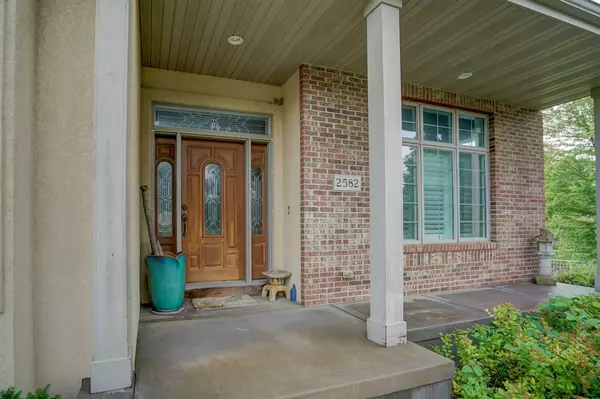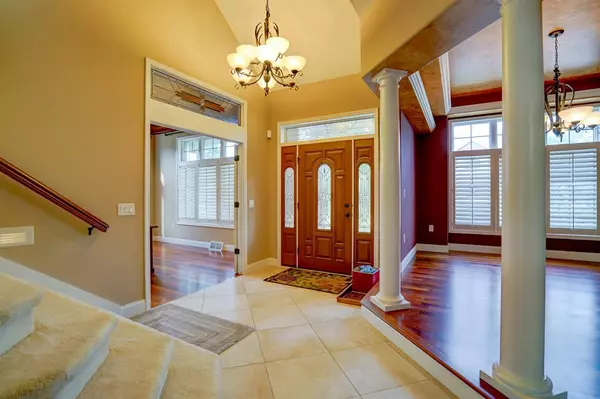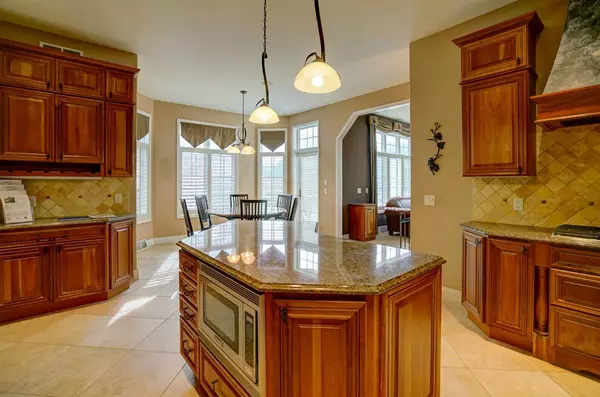Bought with Realty Executives Cooper Spransy
$450,000
$499,900
10.0%For more information regarding the value of a property, please contact us for a free consultation.
2582 Oak View Ct Fitchburg, WI 53711
4 Beds
3.5 Baths
3,905 SqFt
Key Details
Sold Price $450,000
Property Type Single Family Home
Sub Type 2 story
Listing Status Sold
Purchase Type For Sale
Square Footage 3,905 sqft
Price per Sqft $115
Subdivision Oak Meadow
MLS Listing ID 1847212
Sold Date 12/13/19
Style Contemporary,Colonial
Bedrooms 4
Full Baths 3
Half Baths 1
Year Built 2005
Annual Tax Amount $12,938
Tax Year 2017
Lot Size 10,454 Sqft
Acres 0.24
Property Description
2005 Parade home. Large Chefs kitchen, double oven, cooktop, center island, dinette table with matching granite top is open to the main living room. Beautiful formal dining room with cherry floors and lighted double tray ceiling. Owners suite with large closet featuring custom built-ins, bath with walk in shower, separate tub. 2 more beds with jack and jill bath on 2nd floor. Lower level with custom bar, rec room, gas fireplace, additional bed and bath and a work out room. Fenced in yard with spaces on both sides of the house. Access to park in cul-de-sac. UHP Warranty included.
Location
State WI
County Dane
Area Fitchburg - C
Zoning A-Res
Direction South on Fish Hatchery From Beltline, Right on Nobel Dr, Left of Targhee St, Right on Nutone St, Right on Oak View Ct
Rooms
Other Rooms Den/Office , Exercise Room
Basement Full, Full Size Windows/Exposed, Partially finished, 8'+ Ceiling
Master Bath Full, Walk-in Shower, Separate Tub
Kitchen Breakfast bar, Pantry, Kitchen Island, Range/Oven, Refrigerator, Dishwasher, Microwave, Disposal
Interior
Interior Features Wood or sim. wood floor, Walk-in closet(s), Vaulted ceiling, Washer, Dryer, Air cleaner, Water softener inc, Security system, Central vac, Jetted bathtub, Cable available, Hi-Speed Internet Avail
Heating Forced air, Central air
Cooling Forced air, Central air
Fireplaces Number Gas, 2 fireplaces
Laundry M
Exterior
Exterior Feature Deck, Patio, Fenced Yard, Sprinkler system
Garage 3 car, Attached, Opener
Building
Lot Description Cul-de-sac, Corner, Sidewalk
Water Municipal water, Municipal sewer
Structure Type Vinyl,Brick,Stucco,Stone
Schools
Elementary Schools Leopold
Middle Schools Cherokee Heights
High Schools West
School District Madison
Others
SqFt Source Builder
Energy Description Natural gas
Pets Description Limited home warranty
Read Less
Want to know what your home might be worth? Contact us for a FREE valuation!

Our team is ready to help you sell your home for the highest possible price ASAP

This information, provided by seller, listing broker, and other parties, may not have been verified.
Copyright 2024 South Central Wisconsin MLS Corporation. All rights reserved






